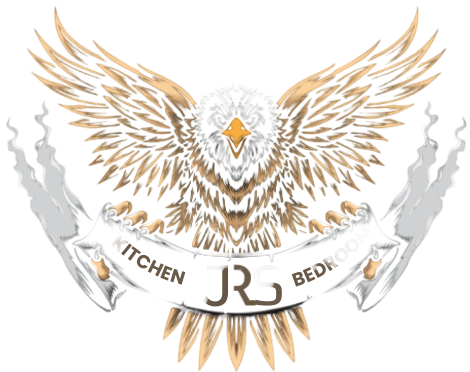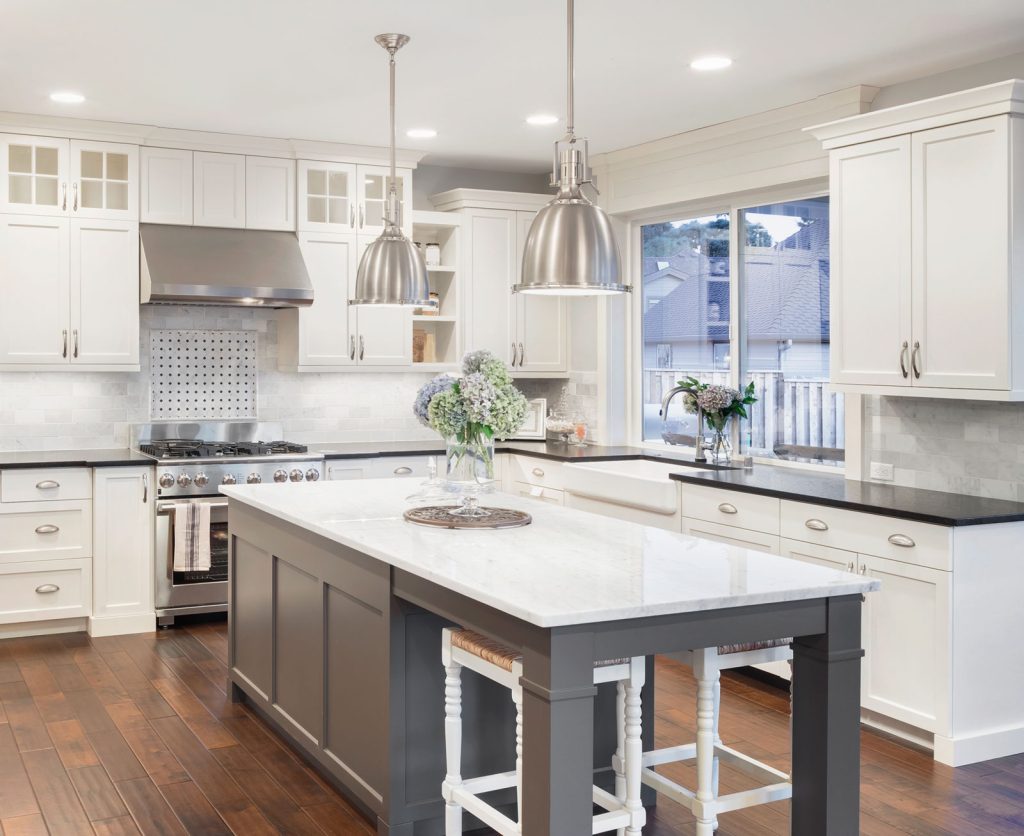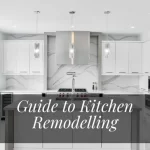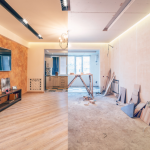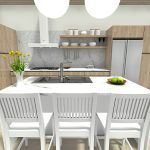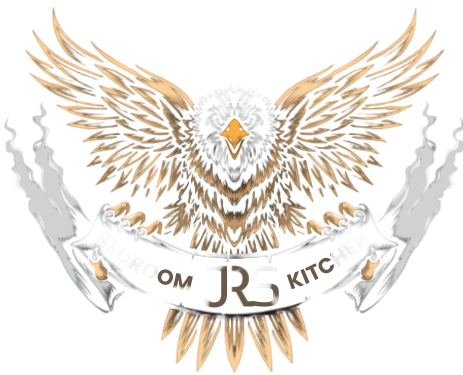The parallel kitchen layout refers to a space that is planned to keep in mind two walls that face each other. Along with the L-shaped kitchen layout, a parallel layout is a great option for small kitchen spaces.
The Personalized Parallel Modular Kitchen
Also known as a galley kitchen, the parallel kitchen interior design comprises a space between two walls. This kind of layout is an alley-like space in the kitchen. It is possible to fit in two counters running parallel to each other. In this design, it is possible to place all essential appliances and items within an easy reaching distance. It facilitates the segregation of wet and dry areas as well. In such a layout, the stovetop and sink can be placed in a line opposite the refrigerator, or any of these two important elements together facing the third one.
Being along two walls, this design also has space for storage. This is another great way to maximize space in small kitchens. A parallel modular kitchen, therefore, consists of factory-made modules that are built in a way to fit into this kind of demarcated kitchen space. The parallel kitchen is a particularly good option when there is generally one person who spends most of the time in the kitchen.
Advantages of the Parallel Modular Kitchen
● A parallel modular kitchen increases convenience and efficiency especially since it forms a natural work triangle between the stovetop, sink
, and refrigerator.
● Organizing storage in a parallel kitchen is easy, which ensures a clean and uncluttered look, thus ensuring better efficiency.
● The layout also has the benefit of looking sleek and comfortable, adding to the cooking experience.
● The parallel modular kitchen typically takes just a few weeks to install, ranging from two to six.
● Since it requires the help of experts to install it, the parallel modular kitchen is professionally organized and arranged.
