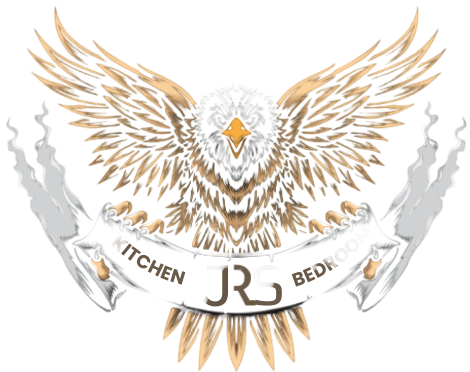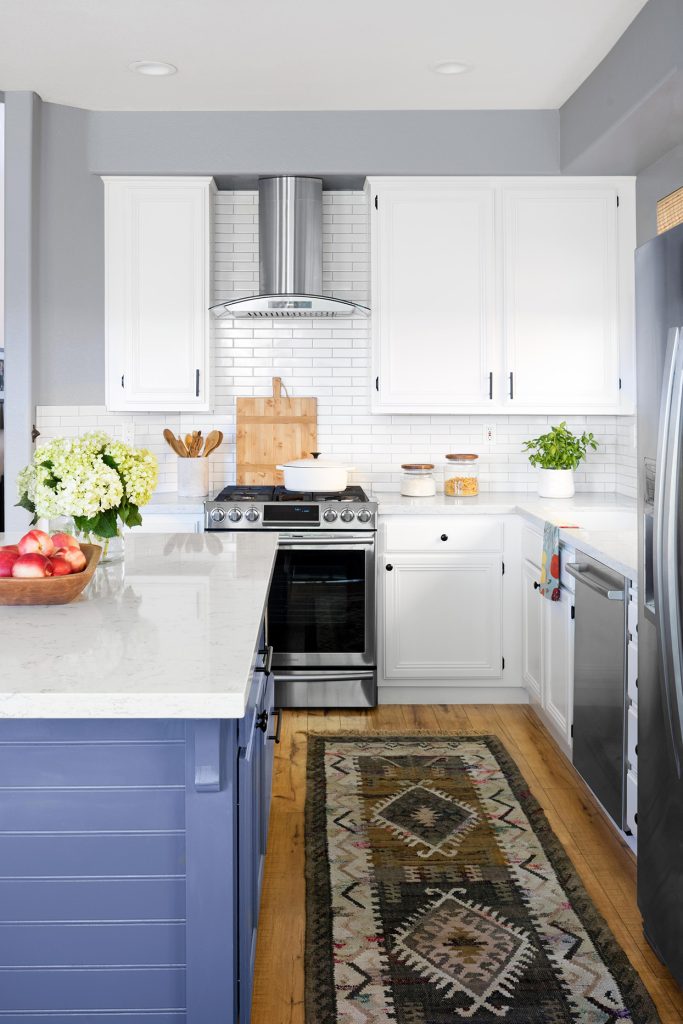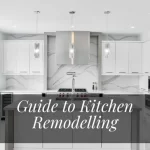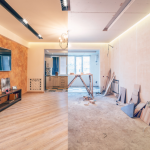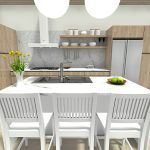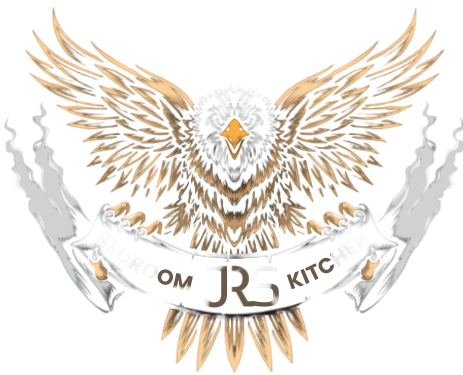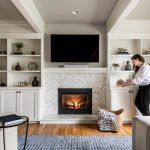Renovating or designing a kitchen is a one-time investment and it is always built to last. Hence, it is imperative to make the right decisions when it comes to selecting the elements to customize the space to individual tastes. In this regard, the parallel modular kitchen offers a wide variety of options for diverse preferences. And while it is true that they can be more on the expensive side, the convenience, longevity and aesthetics all bear out the one-time spend. Regular maintenance of the kitchen is also not a problem, given that modular kitchens use high-quality materials meant to resist rough use.
Based on Space
Space is a major consideration when it comes to finalising a design for the parallel modular kitchen. Given the variety of styles and options, it is available, the parallel modular kitchen design can suit small, medium and large spaces. Therefore, measuring the space allocated is the first step to finalizing the best-suited kitchen design that can be accommodated in the given square footage. It is easier to plan the segregation of wet and dry areas and organize storage based on the space.
Based on Budget
Creating an appropriate budget framework is the next step once the area for the parallel modular kitchen has been demarcated. Once the budget is defined, it sets the stage for the selection of features, elements and materials to use in the space. A carefully planned budget, keeping in mind the different requirements, from storage to style, is an important step in ensuring the modular kitchen design. The durability and long-lasting capabilities of materials should be considered before budget planning.
Based on Material
Parallel modular kitchens are available in a wide variety of materials, ranging from wood, granite, marble and other kinds of natural stone. All the parts of a Parallel modular kitchen are made of fine quality wood, granite, marble or tile which adds beauty to the look of the kitchen. The materials and finishes selected depend on the budget allocated for the design, as well as convenience and taste. Another significant aspect that goes into choosing this is the durability of the materials, their resistance to scratching, spilling, staining, etc. For countertops, natural stone is a good option as it lends an elegant look to the space. Glossy and reflective surfaces work best in small kitchens to give the illusion of space.
Based on Colour
The selection of colour depends on the size and space availability. In smaller spaces, light colours work best. If the idea is to get a contemporary look, then sleek and glossy dark shades work better, regardless of space. This works best when the parallel kitchen layout receives ample natural light, however. The most important thing to consider while picking out colours is that the shades for the cabinets, countertops and walls complement each other and work well with the overall home interiors.
Based on Furniture and Appliances
In Indian kitchens that are typically high on storage, the parallel modular kitchen design must include cabinetry that does not make the space seem overcrowded. To ensure this, getting the dimensions of the space available becomes significant, as this helps plan the size and type of cabinetry ideally suited for the layout and the space. Parallel modular kitchens ensure an organized look as they have different cabinet varieties available. In a small parallel modular kitchen layout, open storage is a great way to enhance the area available and create an appealing aesthetic. For this kind of layout, sleek-looking appliances are a good option to give a clean and elegant look, especially in small parallel modular kitchen designs.
