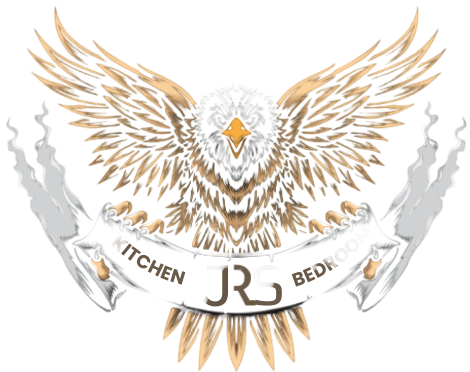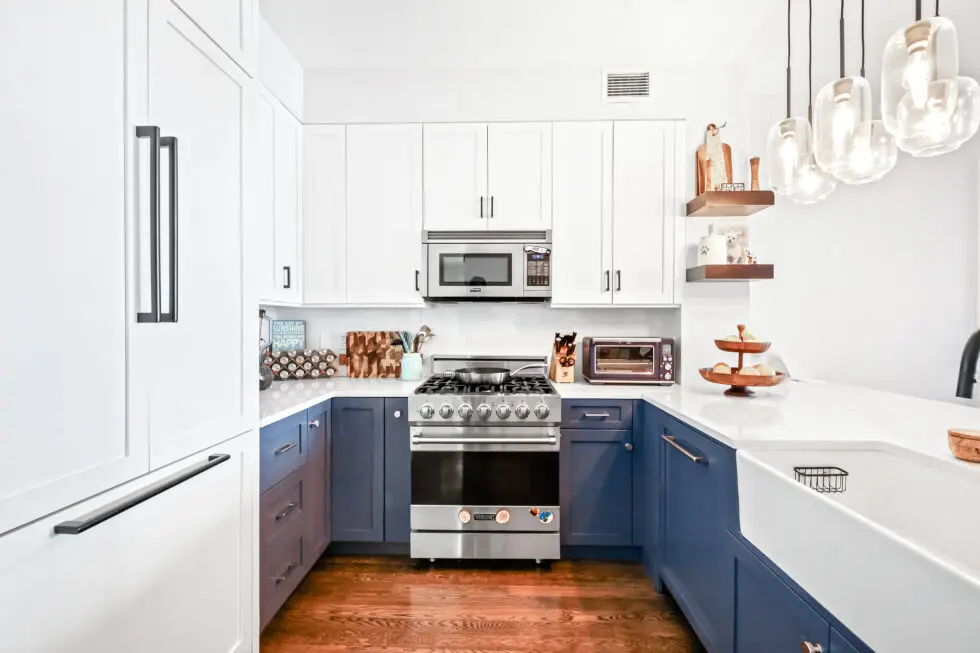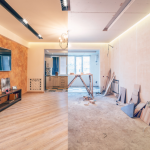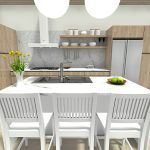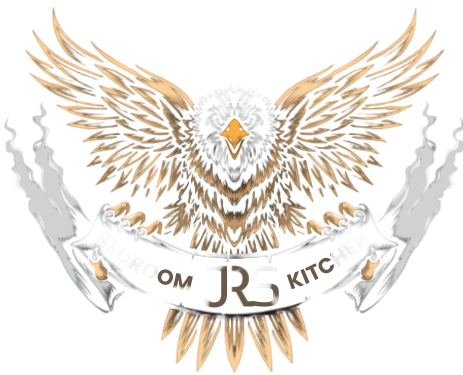A kitchen remodel is a dream come true. In fact, 45% of homeowners renovate their kitchens because they’ve finally found the means to do it. But a kitchen is a complicated room: think of the plumbing and electrical outlets, the worktops and storage options, lighting and ventilation, and even future-proofing your kitchen for old age.
It takes plenty of careful thought and planning to renovate a kitchen, so here are the top things to consider before you start this daunting but rewarding project.
1. KNOW WHY YOU’RE REMODELING YOUR KITCHEN
Ask yourself critical questions about your kitchen remodel before looking for a contractor.
- Is this your forever home, or do you plan to sell?
- Do you want a few kitchen upgrades or a complete overhaul?
- Do you cook or entertain more than before?
- Has your family grown? (Maybe you’ve welcomed a new child or caring for elderly parents.)
- Has your lifestyle changed enough to require a kitchen remodel?
- How much are you able or willing to spend on the renovation?
The most common answers to these questions include upgrading fixtures and appliances, redoing the floor plan, or increasing the home’s resale value. Here’s another way to think about your kitchen remodel:
- If you need to update fixtures, surfaces, or cabinets, go for a minor kitchen remodel. Sometimes all your kitchen needs is a fresh coat of paint on the cabinets or a new backsplash.
- A mid-range kitchen remodel focuses more on the quality of components in your new kitchen without changing your current layout. For example, you may want a new kitchen island, countertops, hardware, or updated circuitry.
- A major kitchen remodel completely reconfigures your space by adding or removing walls, changing the plumbing and ventilation, or installing custom cabinetry and appliances.
2. IDEAL KITCHEN LAYOUT
Your kitchen layout is essential for functionality. But it’s dated or inconvenient to use. Take some time to know what you need from the space. You may need to remove a wall, move your sink and cooktop, or make room for a bigger fridge or a new dishwasher.
A kitchen island may also come in handy if you have enough space. These choices could seriously affect your structural integrity, plumbing, electrical wiring, and ventilation. Some common kitchen floor plans are:
- Galley kitchens with cabinets, counters, and appliances on both sides of a corridor
- Single-wall kitchens with all features along one wall
- L-shaped kitchens with all features along two perpendicular walls
- U-shaped kitchens with all features along three walls
- Island kitchens with a freestanding cabinet used as extra storage, prep space, or dining area in the middle of the kitchen.
3. KITCHEN FLOORING OPTIONS
When it comes to kitchen floors, you want something gorgeous but practical and easy to clean. Two common scenarios with renovating kitchen floors are:
- Installing new flooring, such as wood or tile, in place of vinyl
- Keeping your existing flooring but with a new layout
In the first instance, consider the extra elevation at your kitchen doorway, especially if you add a protective layer under the tile to prevent leaks or cracks. In the second instance, you may discover that your flooring is built around your cabinets and appliances, not under them. This means you’ll need to find matching flooring to patch the gaps in your new kitchen layout.
4. CABINETS AND COUNTER SPACE
Plan your kitchen remodel to accommodate everything you have, from pots and pans to spices, wine, and garbage bins. Home cooks love deep drawers and false cabinetry that reach the ceiling–it can be tricky to climb a stepladder to clean the tops of the cabinets.
Keep in mind that your cabinets and counters must be level, so check if your floors slope or if your walls lean slightly. If so, your kitchen remodel budget will include lots of shims to level your storage cabinets and counters. If you’re strapped for space, consider adding racks and baskets to help you organize your kitchen.
5. KITCHEN APPLIANCES
When planning a kitchen renovation, it’s easy to get swept away by the latest, shiniest, smartest kitchen appliances and gadgets. But think about your cooking habits before you splurge on new devices.
- Who does the cooking, and how often?
- What do you cook most?
- What wear-and-tear do you expect
You won’t need a heavy-duty stand mixer and double convection oven if you’re not much of a baker. And if you’re remodeling for resale, home buyers appreciate practical, energy-efficient appliances rather than bells and whistles—double and triple-check your kitchen space and appliance measurements, including clearance for doors and ventilation. Also, check if you need to upgrade your circuits for new appliances.
6.TEMPORARY KITCHEN ARRANGEMENTS
Some homeowners have the opportunity to move out of their property during a kitchen renovation. But others don’t want to leave their home or can’t afford to. Your choice depends on how much work your kitchen remodel requires. With good planning and an experienced contractor, this project can take a day or two of on-site work.
If you’re gutting your kitchen to rebuild afresh, give it up to three or four months. It’s no fun crossing paths with construction crews or dealing with dust, noise, and stress, but here are some tips to help you survive your kitchen renovation if you choose to stay on your property:
- Get a utility sink instead of washing dishes in the bathtub or laundry room sink
- Suppose there’s an available room adjacent to your kitchen; set up a cooking area. Include your fridge, food prep table, toaster oven, electric kettle, coffee maker, and hot plate
- Buy eco-friendly disposable utensils in bulk to save money, reduce dishwashing, and reduce plastic waste
- Try alternative cooking methods like an instant pot, a camping stove, or a barbecue grill
- If possible, cook and eat outdoors to enjoy mealtimes away from the construction noise
