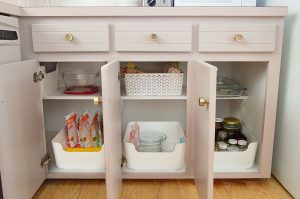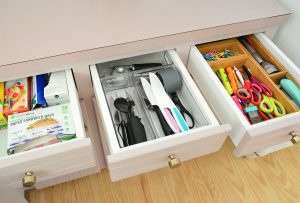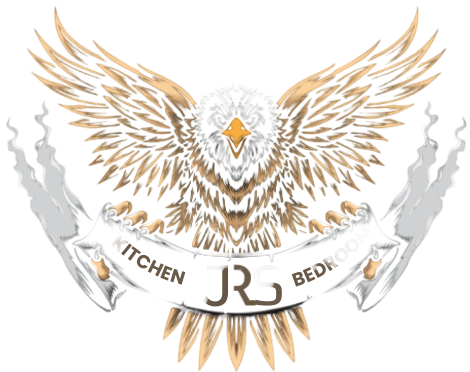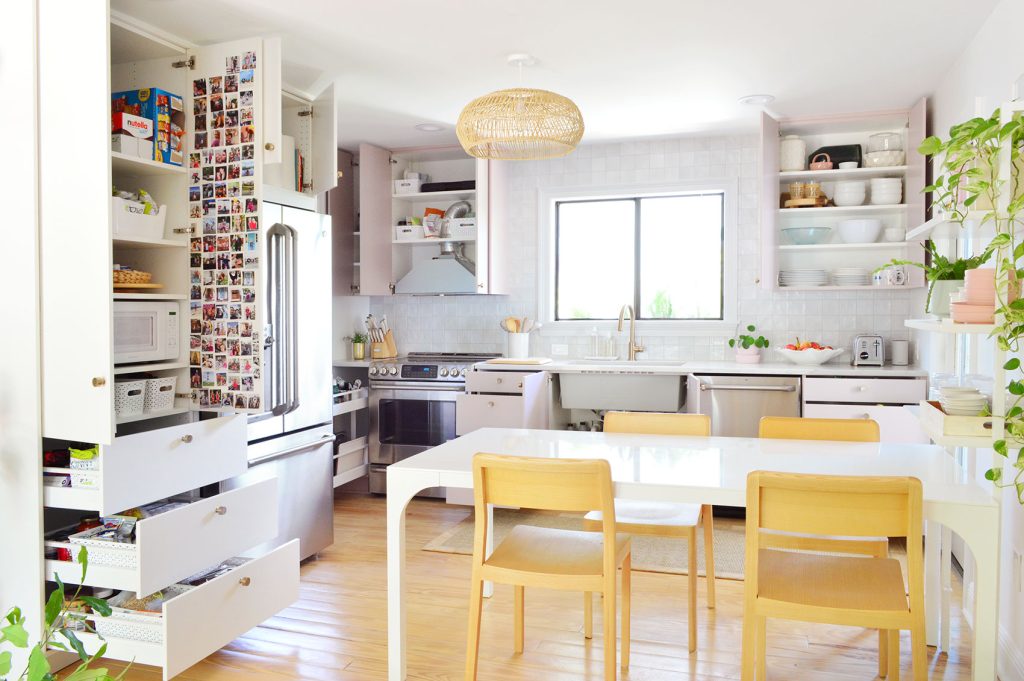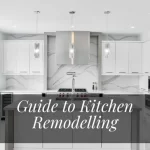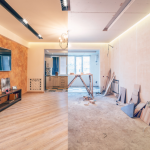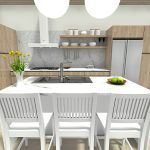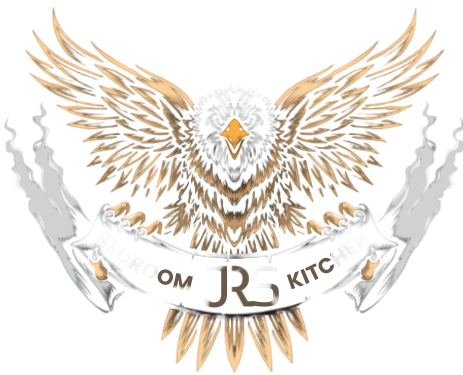It’s time once again to throw open every cabinet, drawer, and door to show you how we organized our kitchen, which we slowly renovated over the last two years . This post should be an especially fun one because you’ll see just how much we’ve improved upon the original organization of this kitchen.
We are excited about how functional we had made it in such a short period of time by working with what we had – and mostly were thrilled that we’d successfully downsized our belongings from our last kitchen and it actually worked for us. At this point in the pandemic we were cooking virtually every single meal at home and had two kids home full time doing at-home-learning. virtually every single meal we all ate was stored and prepared and consumed in this small kitchen. As a reminder, this is what it looked like at that time.
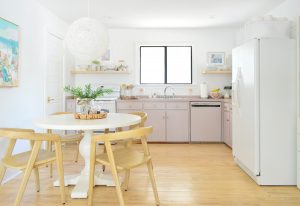
Slowly over the years, we added things like: a pantry cabinet, new (secondhand) appliances, updated cabinetry, backsplash tile to the ceiling on that back wall, etc .
So let’s dive into the three major storage areas – the lower cabinets, the upper cabinets, and the pantry cabinets – to show you all of the organizational improvements we’ve made along the way.
ORGANIZING THE LOWER CABINETS
We actually LOST lower cabinet space as part of this renovation, which sounds like a downgrade on paper, but we gained an entire floor-to-ceiling pantry cabinet + four upper cabinets (3 along the back wall and 1 over the fridge). So it was for sure a huge gain in the long run. To jog your memory, these are the three skinny bottom cabinets that we took out:
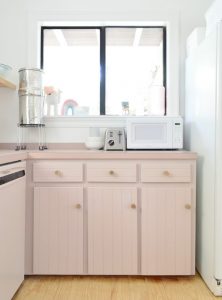
We removed them to convert that window into a door so we’d have easy access to the porch out there, where we now have a grill and an outdoor table that we use SO OFTEN because they’re so convenient to have right off of the kitchen.
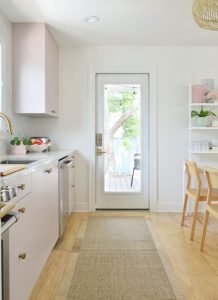
The kitchen porch is like a huge outdoor extension of our kitchen, which is pretty great to have in a place that’s warm almost year-round, so if you have a smaller kitchen with the option to create a little outdoor extension of it at your house, complete with an outdoor table and a grill (and maybe even an outdoor cabinet or two for storage of things like grill tools), we’d definitely recommend it.
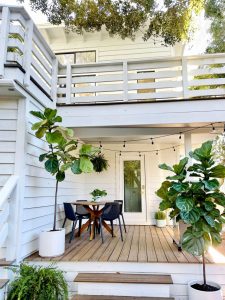
This is the former storage space that we had before we added that door to the kitchen porch. The cabinets had such thick wood framing that it felt very choppy and inefficient. It was difficult to store anything wider than 12″ in there and it required a lot of bending or squatting down to see whatever you were retrieving from the back of the cabinet or that little half shelf on top. If you compare that to a pantry drawer or cabinet drawer, which pulls out and comes right to you without as much crouching, you can see why our updated kitchen has a lot more lower drawers than cabinet doors.
